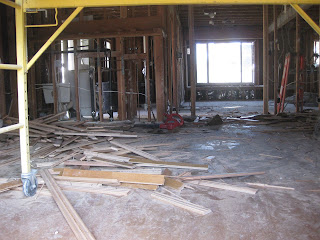From the kitchen, through the entryway to the hall bath. CALI'S COMMENT: I dont think we can use the office anymore.
One of Matt's guys working on destruction of the front room. The hall bath is on the right. CALI'S COMMENT: He is like a dinosaur, smashing our house down... hehe... just kidding
The floor is removed from the girls room. CALI'S COMMENT: I loved that room... but i can get over it!!!! haha wow, that fan is going to fall on someone. Its a hazard.
The pile of metal rubble from the ceilings and walls. CALI'S COMMENT: It's like a little house.. for a unicorn. like someone we know...
The front of the house is now prepared for removal of the old stone and overlap wood.
Our old entry. The red tape dots indicate stuff to be removed. The camilla that was on the left has been put in a large pot in the back yard. CALI'S COMMENT: What dad usually says: "Cali shut the door! Your letting flies in!"
That window gets saved to be donated. It's a really nice window. The camilla that was on the left has also been put in a large pot in the back yard. The other plants are going bye-bye. CALI's COMMENT: Go bye-bye plants! I always wanted to eat those berries...




























































