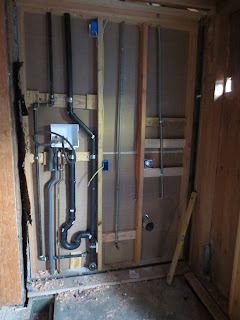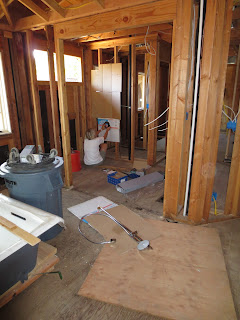 |
| From this angle it appears the roof it complete. Most of the gutters have been attached too. |
 |
| From this angle you can see the second story still has the white 'paper' showing. |
 |
| Looks like they are covering the hot water pipes. The framed in hole on the right will be crawl space access. |
 |
| Cali often must hang at the house while we do house stuff. Here she finds entertainment with the camera. |
































