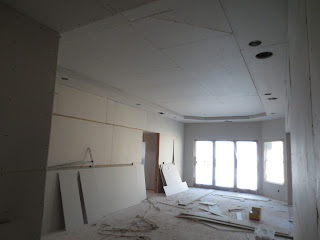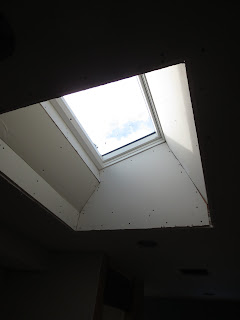We've now got three different crews working simultaneously: Stucco, wallboard finishers and tile setters. We also met with the cabinet maker today.
 |
| The brown coat went on quick. I did not get a picture of the application. This is the north side of the house with the brown coat applied. |
 |
| Inside, the wallboard finishers are busy doing taping. |
 |
| Back to the outside, the front has the brown coat. |
 |
| Back to the inside, this is the girls bathroom. Sandon and his crew have applied the tile base. |
 |
| The tub/shower has been prepped for it's tile base. |
 |
| Taping has started in Alex's bedroom. This is from the doorway. |
 |
| The north side of the house from the garage. |
 |
| The main entryway. It's really starting to look more finished with the brown coat. Also, the front door was installed, but the door was removed and replaced with a temporary door. This left the frame for the stucco crew to work with. |
 |
| The south side, two story section, with its brown coat. |
 |
| Looking the other direction on the south side again. Brown coat complete. |
 |
| The back of the house. The main patio section has been brown coated. |
 |
| Back inside, this is Edgar. He is the wallboard finisher foreman. He's very quick and very good. |
 |
| The A/V and network closet is looking more finished. My bundle of cables are surviving. |
 |
| One of the wallboard finisher crew working the kitchen skylight. |
 |
| Francisco (in black) chats with Nick of Sandon's crew. |
 |
| Sandon (facing away from the camera) and Jason (?, not sure that's his name) working the master bathroom tile base for the floor. The are very methodical and very good. |
 |
| One of their leveling techniques. |
 |
| Back down stairs, this is a picture of how they fill in sections cut out for the brackets. |
 |
| The stairwell is coming together. |
 |
| These are the texture samples. We're going with something in between the two. |





























































