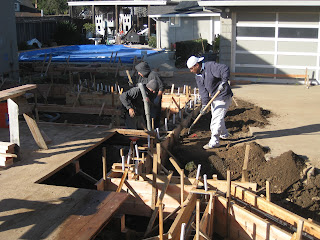Matt cutting more wood for the new walls!
The new walls are going up!
Front door
Future great room
The hallway and the girls' bedrooms
Side of the house w/ the outdoor walls
Cali in the kitchen!
 |
| From the rear of the house at about the new deck. The kitchen walls are shown. |
 |
| The walls are being framed on the floor. Matt like to keep things square! That's Jose on the ladder. The old hallway 4" wall was removed. The new hallway wall is 6". Plus, it's straight and square! |
 |
| Mario removing the ceiling in the old master bedroom. There was heating pipes in this ceiling too. Very odd. The old master bathroom is behind Mario. |
 |
| Nice, framed up the entrance to Alex's room. |
 |
| From the dining room. The side entrance to the 'mud room' is framed. The back of the kitchen wall is the long section. |
 |
| This is the new entrance. |
 |
| Existing room with the new entrance on the right. |
 |
| From the front, looking through the living room to the back. |
 |
| The floor layout of the entrance to the front room. This might be Alex's room. |
 |
| From the kitchen looking through the pantry. The curved section is the hallway from the front door. The big area on the left is the dining/living room. The rectangle on the right is a half bath. |
 |
| From the kitchen. Right in front is the 'mud room'/ pantry. |
 |
| From the kitchen . The little stubby pipes are where the island will be. The plumber cut off the big loop thing. I think it was getting in the way. |
 |
| Our custom strong wall. |
 |
| More demo in the old part of the house that is still standing. |
 |
| This looks like it was the master bathroom. |
 |
| From the side entrance. New foundation is done. Framed in the floor joists. Contractor is using pressure treated wood near the ground because the foundation is low. |
 |
| From the front looking back. This really shows how half the house is gone. |
 |
| Front right clipped corner where the electrical panel will be located. |
 |
| From the back looking to the front. The new part of the house takes up the entire old wood deck and half of the old lawn. |
 |
| From the driveway looking at the side entrance. |
 |
| It's 9:30am on Saturday Feb. 4, 2012. The foundation forms are done. The first concrete truck is ready. |
 |
| Foundation and piers are together. |
 |
| Starting the process. |
 |
| Matt is wetting the boards. The concrete is flowing. |
 |
| The white pipes cover the threads of the anchor bolts. |
 |
| All hands on deck. The dirt is back fill to keep the concrete from spreading too much at the bottom. |
 |
| One of the rear deck pillar piers. The strong-tie is on the ground behind. |
 |
| I tried to stay out of the way. They move fast with the concrete. |
 |
| Filling with concrete and back filling with dirt. |
 |
| The device on his hip controls the pump via wireless signals. |
 |
| From the existing floor out over the new. |
 |
| The first concrete truck loading the pump. |
 |
| Beth helping out filling wheel barrows with dirt for back fill. |
 |
| These are for future underground electrical. |
 |
| Beth is helping supervise. |
 |
| The lead concrete guy. |
 |
| Beth talking to the neighbors over checking out the activity. |
 |
| Getting the front foundation and porch piers poured. |
 |
| These were from about a week ago. The trenches for for the new foundation was dug and the forms put in place. |
 |
| This is the front clipped corner |
 |
| Same corner looking from the front to the back |
 |
| The rear nearest the garage. No forms here yet. Just trenches. |
 |
| Cali warming herself from the heat off the stucco |
 |
| Rear looking to the front. Not much to see. |
 |
| The entry. New foundation trench. |
 |
| This is the war room. Our old master room closet. |