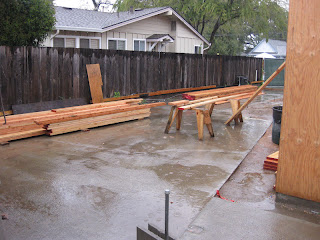 |
| It's raining and there is standing water everywhere. This opening is for the kitchen bay window. |
 |
| The wood out in the rain on the driveway. |
 |
| The new wood indicates an option for a ceiling. We're thinking more of a coffered ceiling. |
 |
| The ceiling joists in the family room are installed. |
 |
| Water from the second story falls on the major support beam. |
 |
| The stairwell is being demolished. |
 |
| This is the remaining room to be cleared. Beth expects to get this completed tomorrow. |
 |
| The view out the second floor window. Those are the tops of the family room ceiling joists. The living room is further out and lower. |
 |
| View from the old master bedroom. Pretty wet. |








































