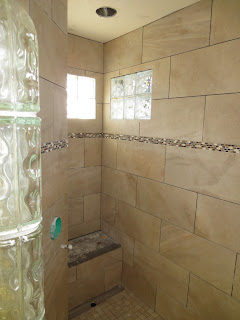The stair crew have completed their work. The landings are to be done by the hardwood floor crew. The wood is not stained yet. We're thinking of staining the stairs a bit darker than the floors.
 |
| The painters are priming the stucco. They either use just rollers or spray followed by backrolling. |
 |
| A demonstration of the roller only technique. |
 |
| The north side (driveway) priming is complete. |
 |
| Inside, the stair work is complete. Ready for the flooring crew. |
 |
| Another picture of the stairs from the family room. |
 |
| The girls bathroom is being tiled. The tub surround has it's granite top installed. The Porcelanosa Carrera Blanco is being installed on the walls. |
 |
| Jason is doing the work. Nice job! |
 |
| Beth is checking out the stairs and fretting over what to do for lighting in the stairwell. The skylight is proving the light in this picture. |



















































