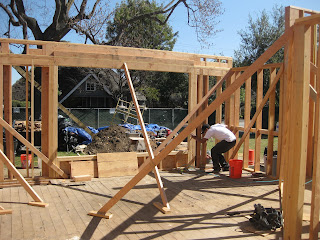 |
| Looking into Alex and Calis old room. |
 |
| Same picture but a bit closer. The stairs, still remaining and functional, are seen through the walls. Beth still needs to finish cleaning the upstairs! |
 |
| Matt and his workers found a dried up rat in the bowels of our house... |
 |
| It's a bit crispy. I suspect it's been there for 5 or 6 years. |
 |
| Woohoo. More walls. The front wall of the new living room on the right is up. Its got a gigantic opening for the window. |
 |
| The plywood on the living room is up. No holes for the side windows yet. |
 |
| This is the side entrance. The dark plywood is 'treated'. |
 |
| That's Matt poking his head out doing an excellent job keeping things moving forward. |
 |
| A jumble of sticks, reinforced with more sticks that make up the new framing. |
 |
| The front window from the living/dining room. |
 |
| The old heater access getting ready for the new concrete foundation plug. |
 |
| More excavation under the old water heater room. The big sewer pipe was cut. The vertical pipe is a gas supply pipe. The yellow stripes is the location of the new foundation. |
 |
| Matt talking to Beth. |
 |
| Matt's guy underneath the house digging out for the new large concrete supporting piers. |

No comments:
Post a Comment