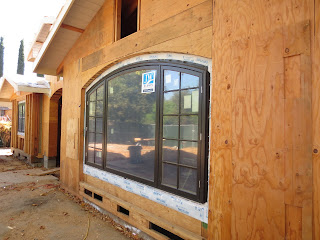 |
| The large folding patio door is installed. |
 |
| I think I had a pic of the installed side windows already, but here they are again. |
 |
| The large double-hung window is in next to the patio door. |
 |
| This is the outside of the patio door. Yes, that's a single door that folds up onto itself. |
 |
| A little better pic of the patio door from the inside. The double-hung window is nearest on the right. |
 | |
| The large living room window from the inside. |
 |
| This is Beth matching stain samples with the patio door floor model from the show room. We liked the color and wanted to match it. |
 |
| We went over this evening. More wiring has been installed. This is the entry. |
 |
| This is where the thermostat will be installed (outside the 1/2 bath). |
 |
| This is the master shower. There is no dam, the floor just slopes into the shower area. The floor has been lowered in that area. |
 |
| Another pic of the shower framing. You can see the lowered floor and sloping here (a bit). |
 |
| This is the window in the master closet. I'm not sure what's going on with the clamps over the window. |

No comments:
Post a Comment