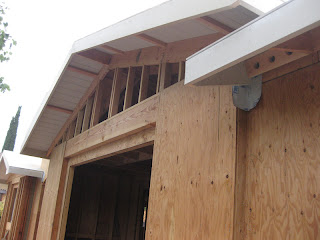 |
| The eaves in the front use tongue-in-groove boards. |
 |
| The entrance has its eaves on too. |
 |
| To save money, the eaves around the rest of the house were changed to plywood. |
 |
| Plumbing for the half bath. |
 |
| Looks like a sewer clean-out opening to the outside. |
 |
| The laundry plumbing. |
 |
| The main drain... |
 |
| More main drain or stuff flowing too it. |
 |
| The new south facing roof. This is where the solar panels will be re-installed. We're looking at the possibility to increase the size. |
 |
| Matt and his crew. |
 |
| The north facing roof. Nothing but shingles go here. Well, the skylights go here (a bit off to the right). |
 |
| Yet another pic of the main room from the stairs area. The horizontal section will be removed. We've got enough wall to maintain contiguity. |
 |
| Minor main drains flowing into the main drain. |
No comments:
Post a Comment