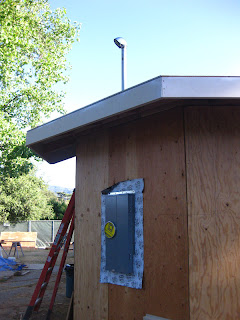 |
| Finally got to put up the shear wall in the family room. The cutout for the entry to the stair/hall is done too. |
 |
| A pic of the reverse side. |
 |
| More plumbing. This is the washer setup. |
| Alex's straight cove ceiling framing is done. Nice job Matt! |
 |
| On the Sunday of Memorial Day I jackhammered out the concrete sides of the old heater access. The concrete pad was where the package unit was sitting. |
 |
| The main electrical panel and the new tower. |
 |
| The inside electrical panel. There might be more than one inside, but it's not yet installed. |
 |
| The sewer plumbing from the second floor is too large to fit in a 4" wall. This wall will be furr'd out to accommodate. |
 |
| Some pics from underneath. This is under the two-story section. New sewer and supply pipes are seen. |
 |
| This is under the old single story section. We're adding floor joists to bolster the support. The original had 4x6 beams on 4' centers. |
 |
| More pics of the additional floor joists. The lighter colored wood is the new stuff. |
 |
| More of the same. |
 |
| They had to do some digging under the house for the new sewer plumbing. |
No comments:
Post a Comment